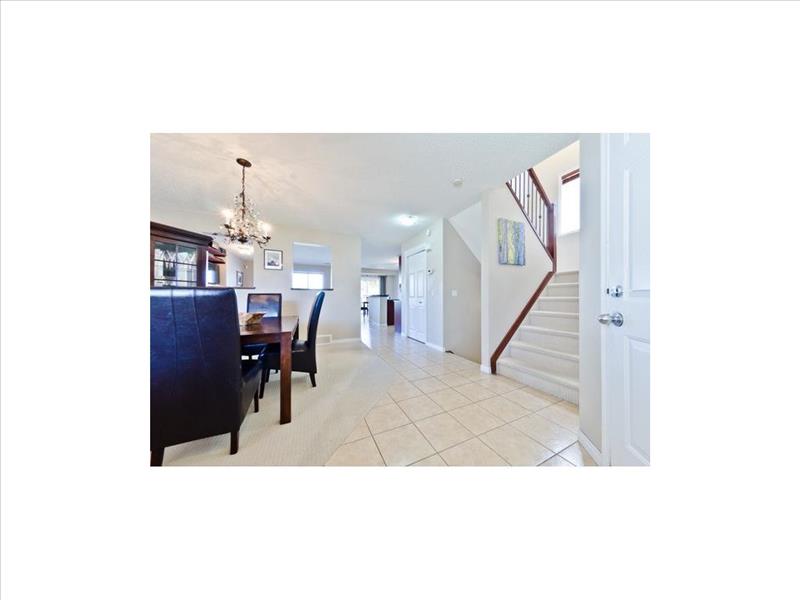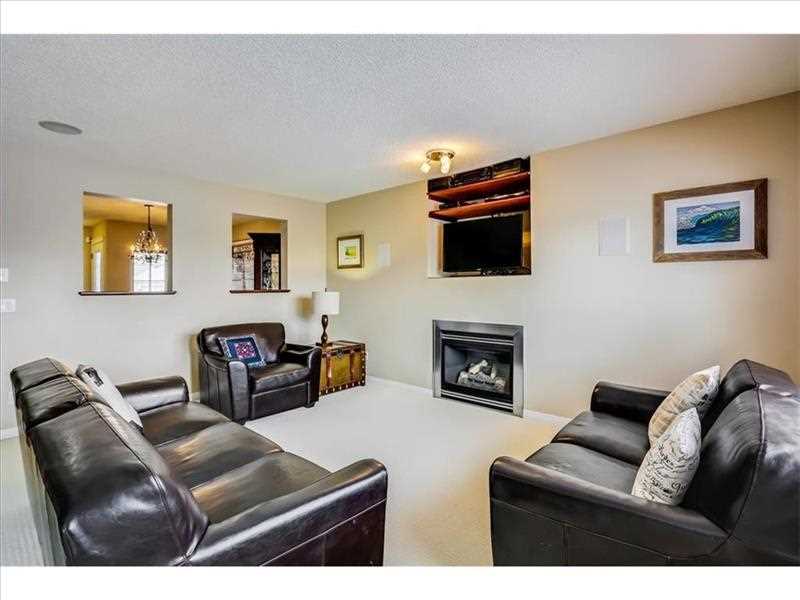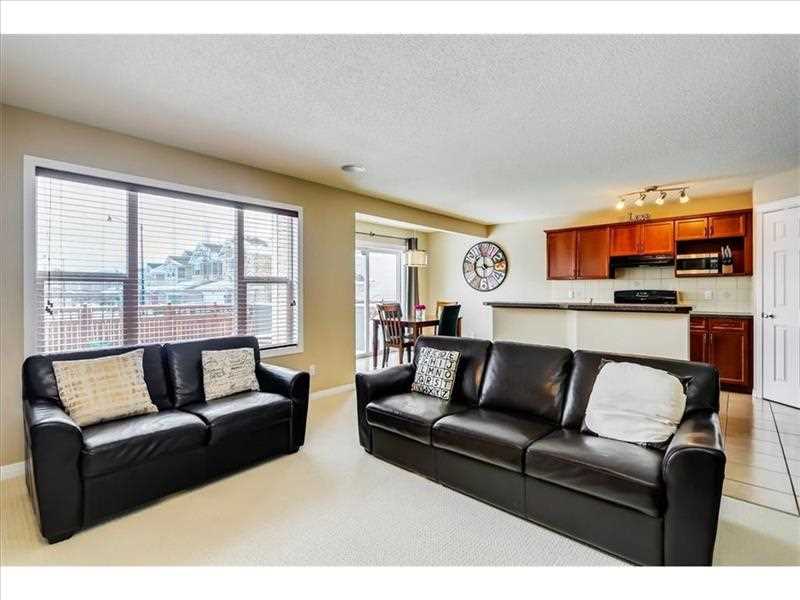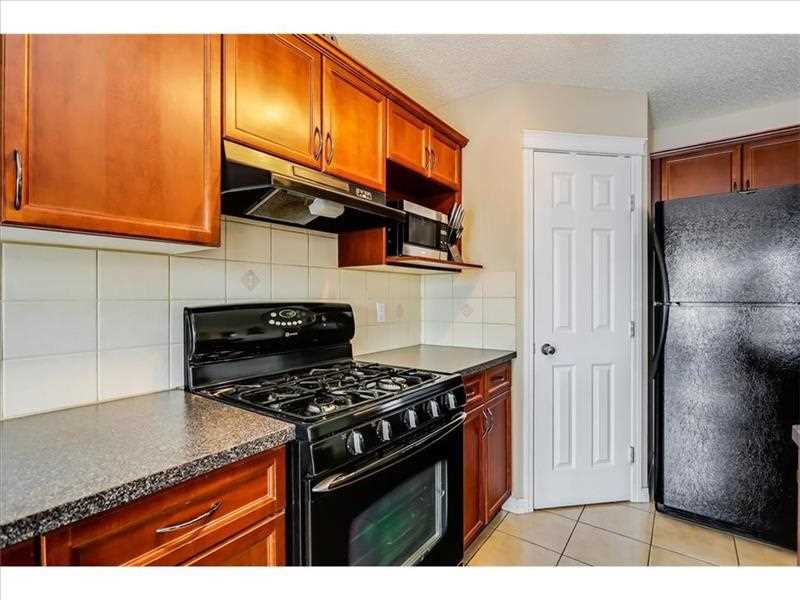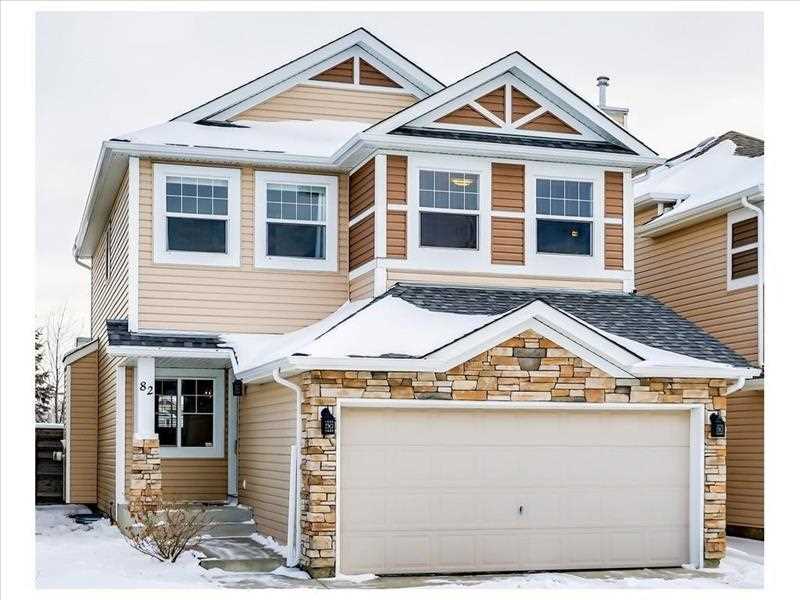
| 82 COUGAR PLATEAU WY SW Cougar Ridge Ca | |
| Price | $ 529,888 |
| Listing ID | C4146294 |
| Property Type | Single Family Home |
| Beds | 31 |
| Baths | 3 |
| House Size | 1791 |
Description
Presenting the Cougar Ridge home for the entire family! The open-concept main floor has tile from the spacious entry through to the kitchen for easy maintenance. With ample prep space and storage (full size pantry), the kitchen overlooks the living and dining rooms so you can cater and host at the same time. Upstairs, you'll enjoy the huge master bedroom with an ensuite featuring a soaker tub; the perfect way to end a long day! The upstairs laundry means you won't need to haul baskets between floors. The lower level has the perfect space to escape with an entertainment room and a 4th bedroom that is ideal for a home office or hobby room. The additional storage ensures you have a place for everything. This home's location is ideal! The large back yard (with patio) opens onto a spacious cul-de-sac so you won't be staring directly into a neighbour's yard. Situated on a quiet street close to schools, amenities, playgrounds and bike paths, you have everything you need in this desirable area.
Basement Development Finished Basement Type Full (Finished) Bathrooms (Partial) 1 Bathrooms (Total) 3 Bedrooms - Above Grade 3 Bedrooms - Below Grade 1 Exterior Finish Stone, Vinyl siding Floor Space 1791 sqft Heating Type Forced air Style Detached
Basement Development Finished Basement Type Full (Finished) Bathrooms (Partial) 1 Bathrooms (Total) 3 Bedrooms - Above Grade 3 Bedrooms - Below Grade 1 Exterior Finish Stone, Vinyl siding Floor Space 1791 sqft Heating Type Forced air Style Detached
Room Features
Level Type Dimensions Upper Level Master bedroom 15'0" x 13'6" Upper Level Bedroom 10'8" x 9'0" Upper Level Bedroom 10'8" x 9'0" Upper Level
Listed By:
Sergey Korostensky
Comox Realty Group Inc.
(587) 319-0142
