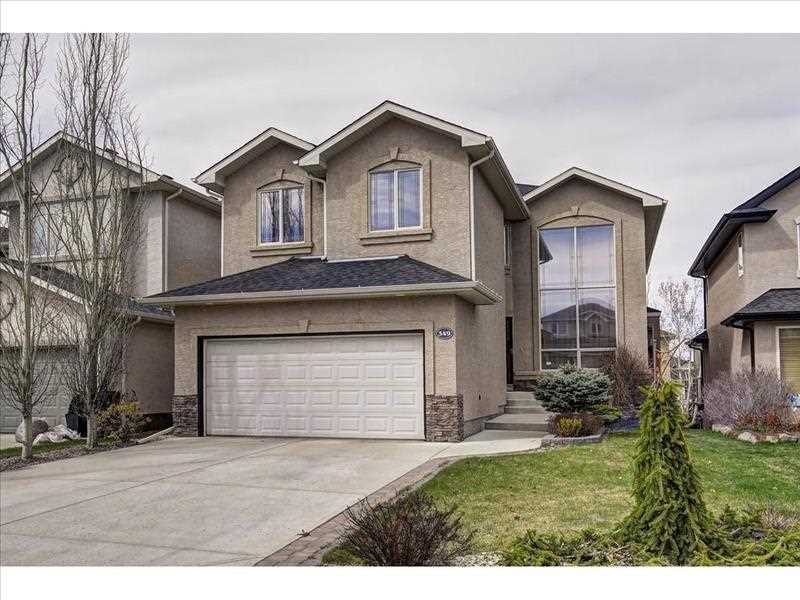
| 349 EVERGLADE CI SW Evergreen Ca | |
| Price | $ 739,900 |
| Listing ID | C4115313 |
| Property Type | Single Family Home |
| Beds | 41 |
| Baths | 4 |
| House Size | 2484 |
Description
Executive 2 storey home on a quiet street with FULLY developed w-out basement. Total of almost 3500 sf of air conditioned living space comes with total of 5 bedrooms and 4 bathrooms. Cathedral ceilings in the living and family room, gourmet kitchen with upgraded maple cabinets, centre island, breakfast eating bar, granite and s/s appliances. Huge living room with fireplace and vaulted ceiling, main floor den/office with French doors, laundry and powder room complete main floor. Gorgeous spiral staircase leading upstairs with the view of living room and family room. Second floor offers master bedroom with large 5 pce bath with jetted tub, separate shower and walk-in closet. 3 more great size bedrooms and 4 pce bath upstairs. Build-in stereo speakers throughout the house. Professionally developed WALK-OUT basement with 9' ceilings, large Rec room and games room with gas fireplace, storage room and bedroom (with full bath). Spectacular yard with U/G sprinklers, plenty of space and patio. Great family home! Steps to Fish Creek park - away from traffic and noise.
Basement Development Finished Basement Features Walk out Basement Type Full (Finished) Bathrooms (Partial) 1 Bathrooms (Total) 4 Bedrooms - Above Grade 4 Bedrooms - Below Grade 1 Cooling Central air conditioning Exterior Finish Stone, Stucco Fire Protection Alarm system Fireplace 2 Floor Space 2484 sqft Heating Type Forced air Style Detached
Basement Development Finished Basement Features Walk out Basement Type Full (Finished) Bathrooms (Partial) 1 Bathrooms (Total) 4 Bedrooms - Above Grade 4 Bedrooms - Below Grade 1 Cooling Central air conditioning Exterior Finish Stone, Stucco Fire Protection Alarm system Fireplace 2 Floor Space 2484 sqft Heating Type Forced air Style Detached
Room Features
Level Type Dimensions Upper Level Master bedroom 15'10" x 13'8" Upper Level Bedroom 11'10" x 9'1" Upper Level Bedroom 14'10" x 9'1" Upper Level
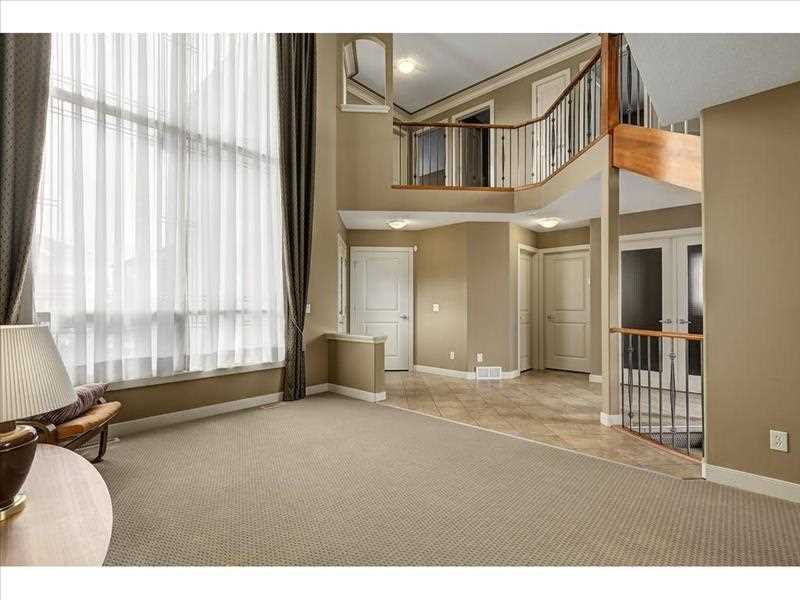
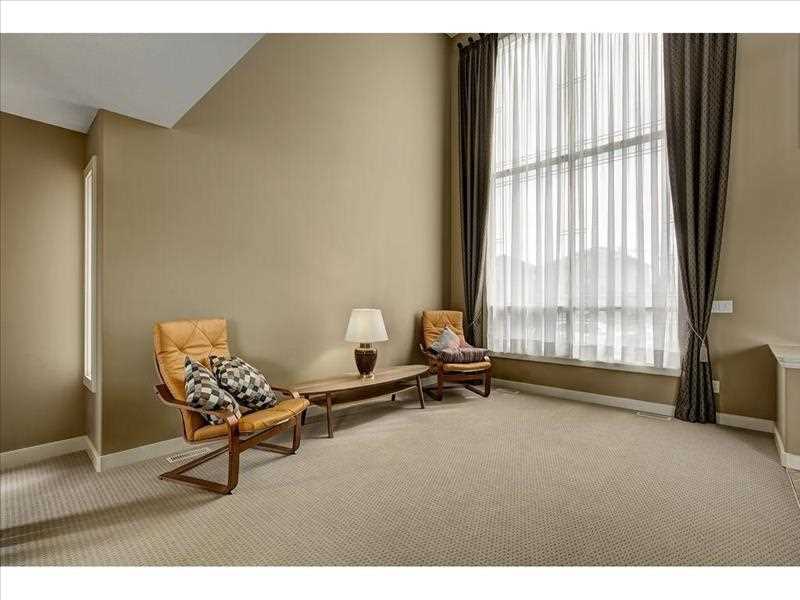
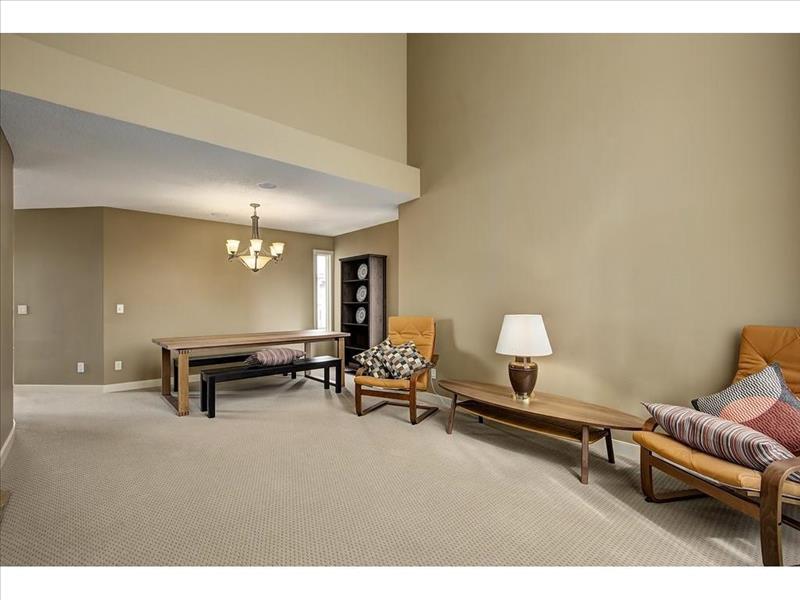
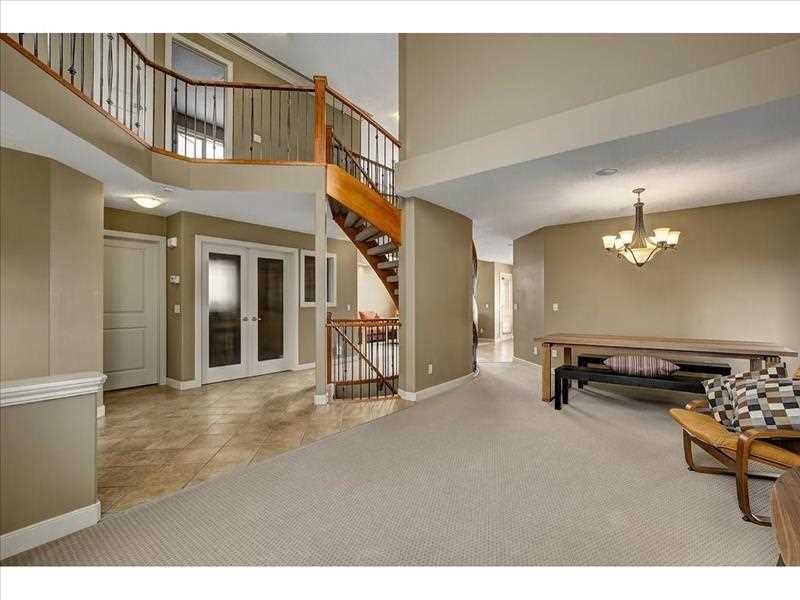
Listed By:
Sergey Korostensky
Comox Realty Group Inc.
(587) 319-0142



