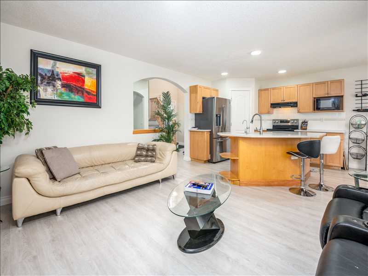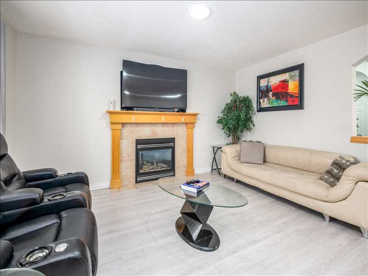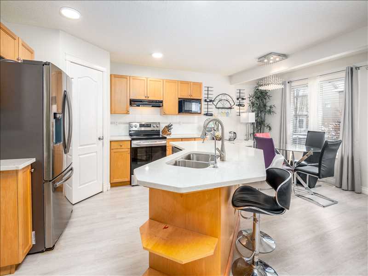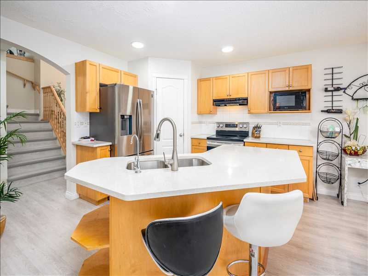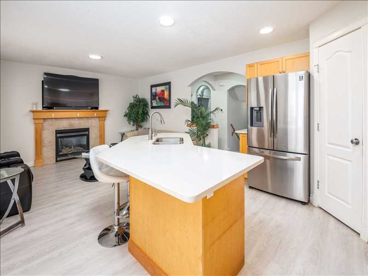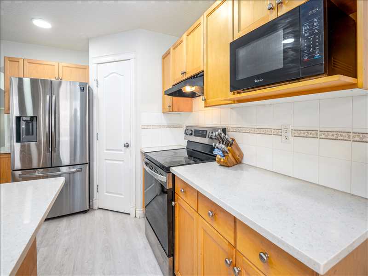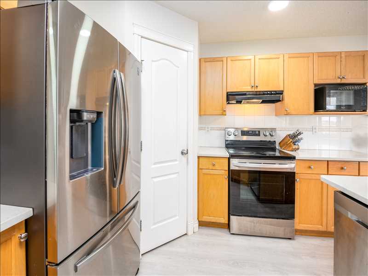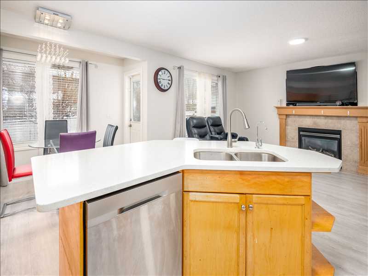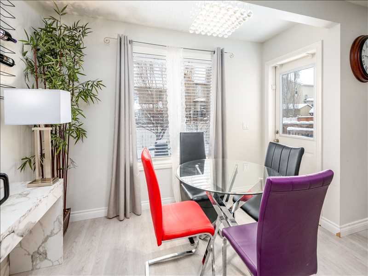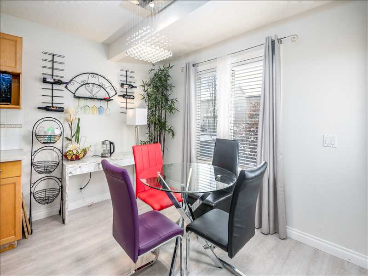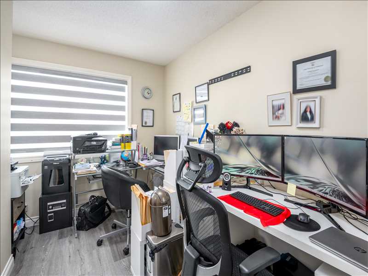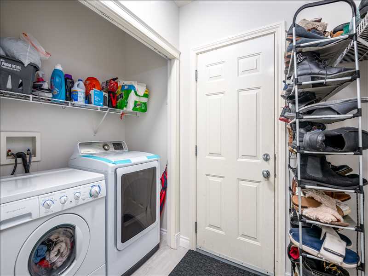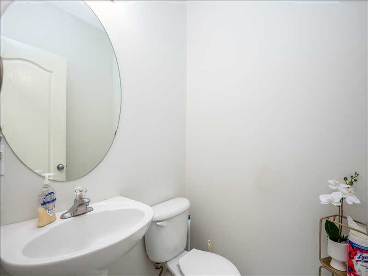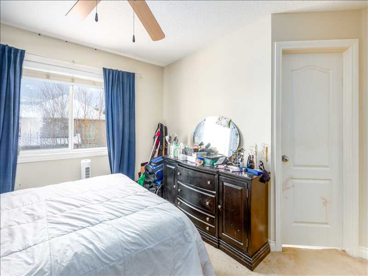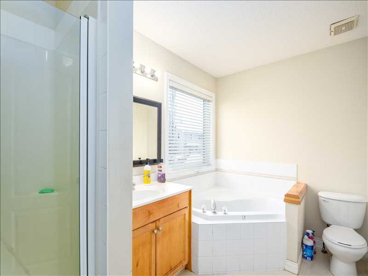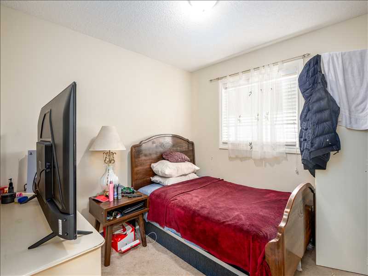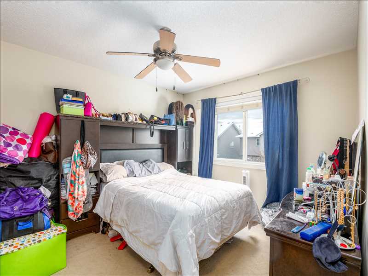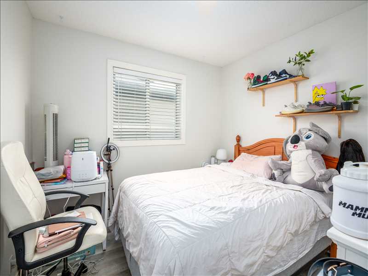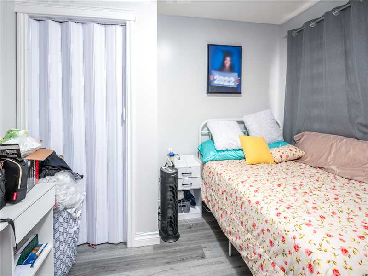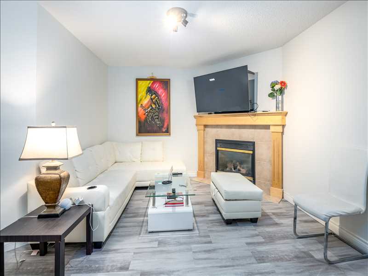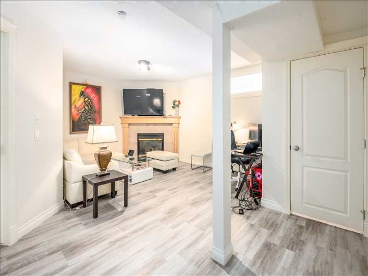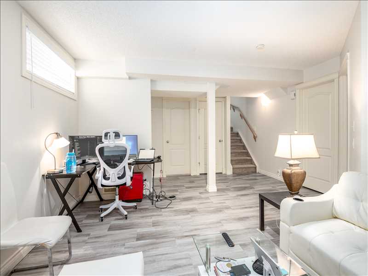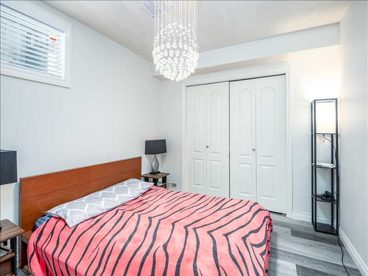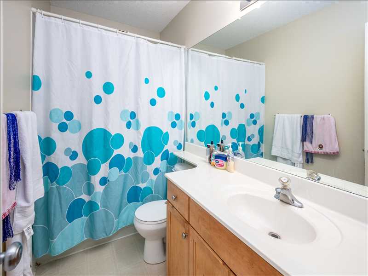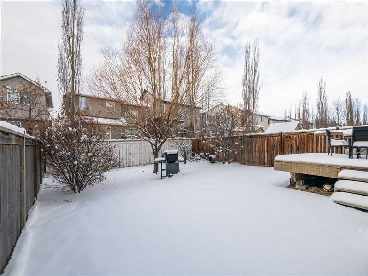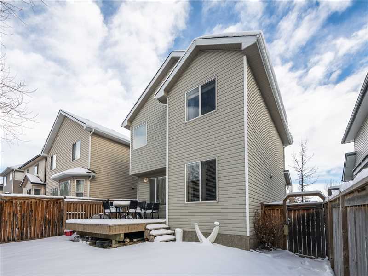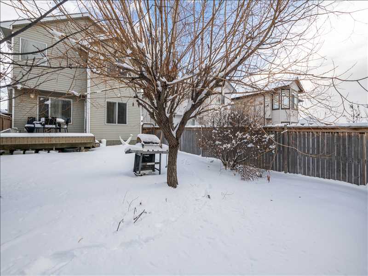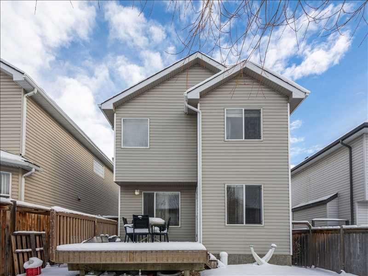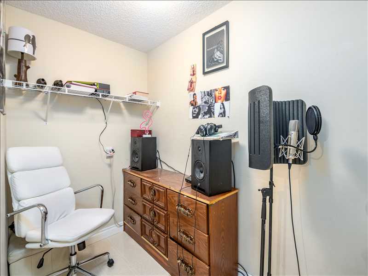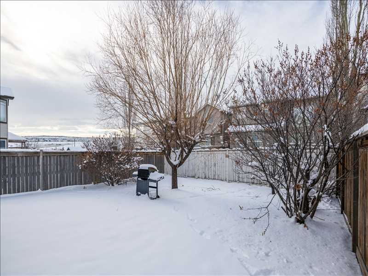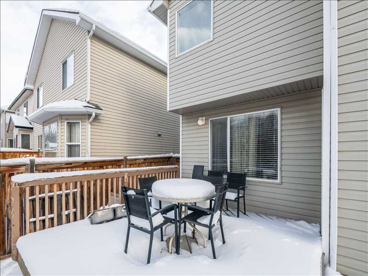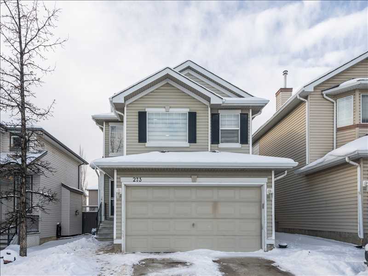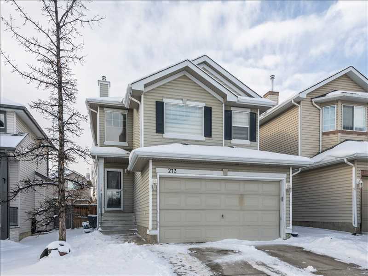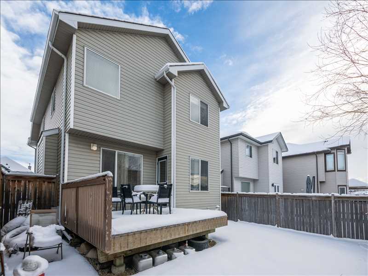Gorgeous 5 bdr | 2.5 bath| in Evanston
$588,000 273 EVANSMEADE CIRCLE NW Calgary AB
5 |
2 Full 1 Half |
1631 Sq Feet
Property Type
Single Family Home
Description
PRICED TO SELL: 5 bdr | 2.5 bath| Welcome to Evanston, one of Calgary’s most popular NW neighbourhoods! This fantastic family home offers 1646 sq. ft. plus a fully developed basement. Entering the home you are greeted by high ceilings in the spacious foyer. Walk though the archway into the open concept main living spaces, great to keep an eye on the kids or entertaining family & friends. Cozy up to the gas fireplace in your large living room. The kitchen features beautiful maple cabinetry, a central island with room for seating, and a walk in pantry. The dining area is bright and sunny, thanks to the large window and door leading to your deck, equipped with a natural gas hookup for your BBQ and west facing backyard. Main floor laundry and a convenient 2 pc powder room complete this floor. Upstairs, a rare find - 4 bedrooms plus an office! The primary suite is large enough for a king sized bed and has double closets as well as a 4 pc ensuite. Relax in the soaker tub or get ready for the day in the separate shower. 3 additional bedrooms and another 4 pc bath round out the upper level. The fully developed basement features another gas fireplace in the great sized family room and a 5th bedroom, perfect for guests or bigger families. Central A/C keeps you cool on those hot summer days. Evanston offers numerous options for dining, shopping and services including Blowers & Grafton, Scotsman’s Well, Calgary Co-op, FreshCo and Shoppers Drug Mart just to name a few. A playground and a K-6 school are within walking distance.
Listed By:Sergey Korostensky Comox Realty Group Inc. (587) 319-0142
Contact Agent
By providing a phone number, you give us permission to call you in response to this request, even if this phone number is in the State and/or National Do Not Call Registry.
Direct link:
https://www.tradewithsergey.ca/mylistings/direct/f99ac7e39275dc9f
All real estate listing information on this page is sourced, posted, and maintained by the agent(s) operating this website.





