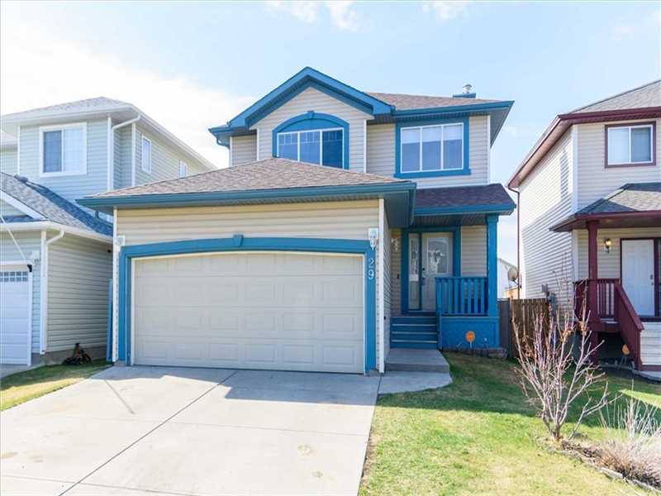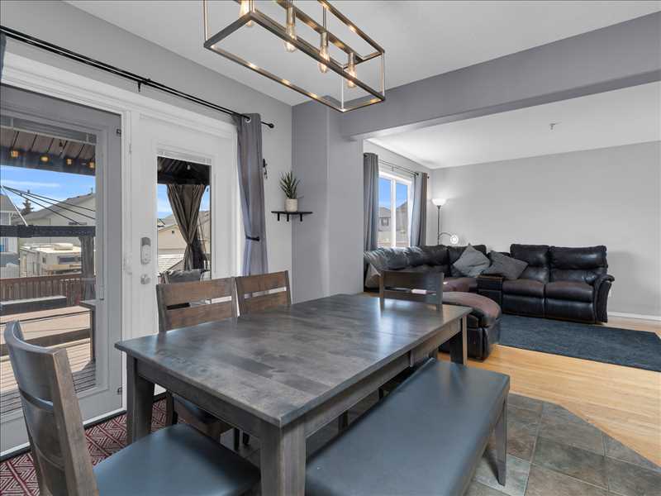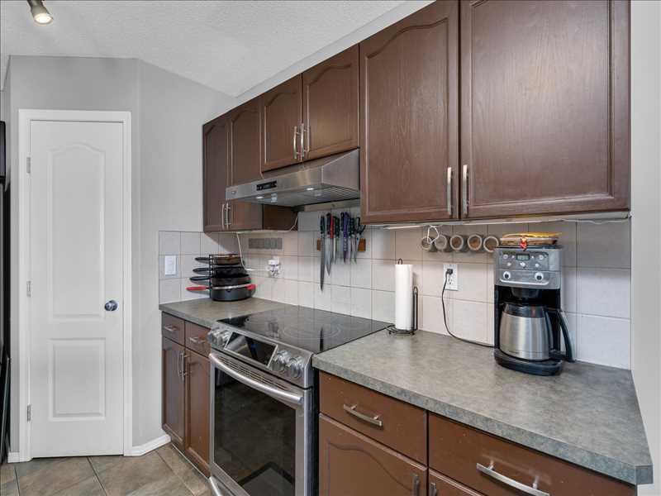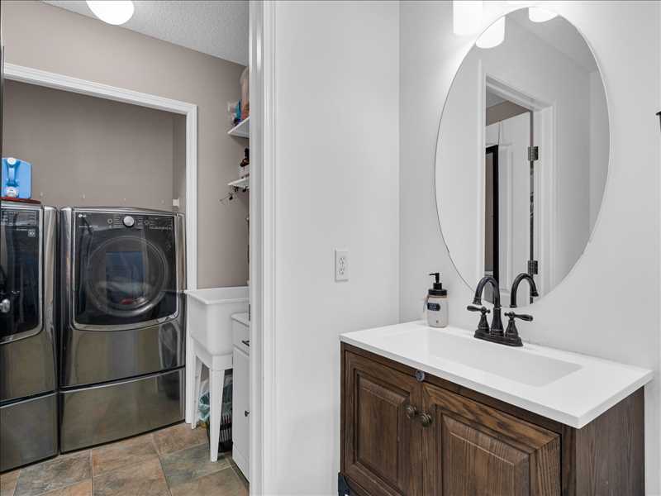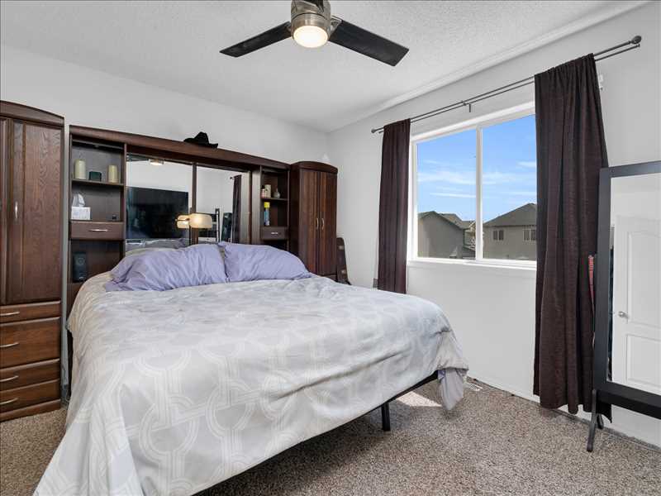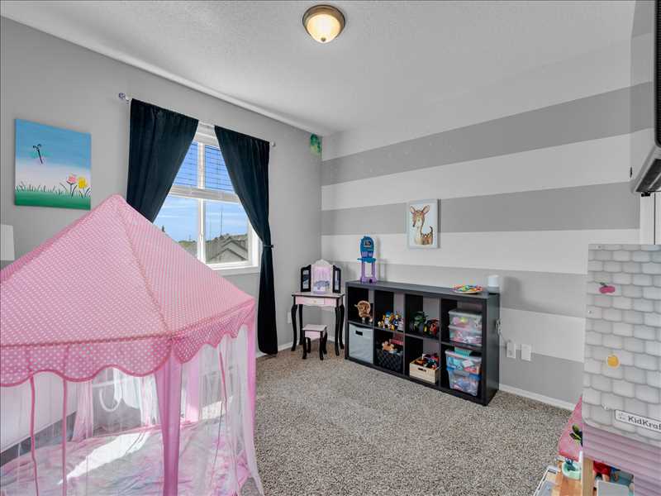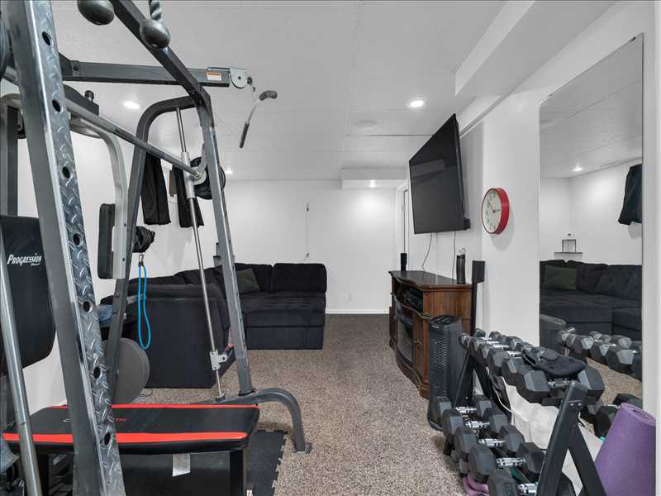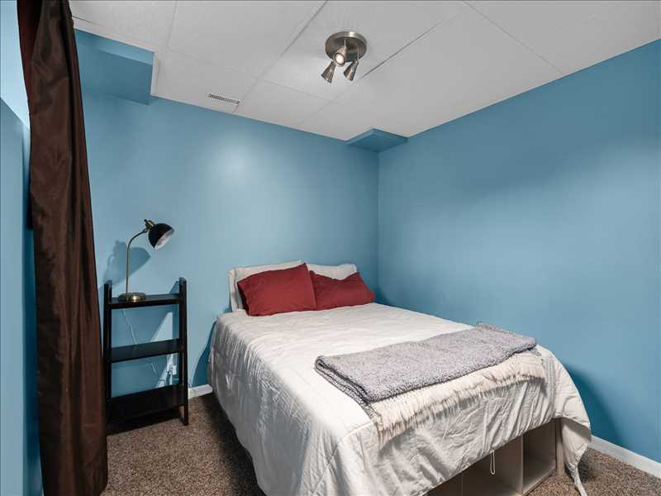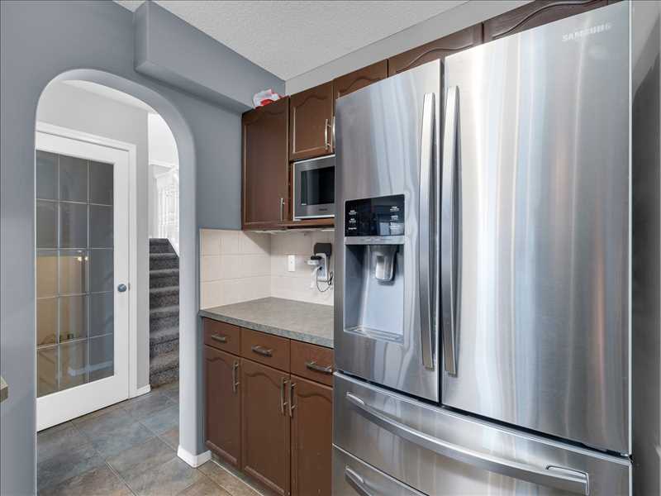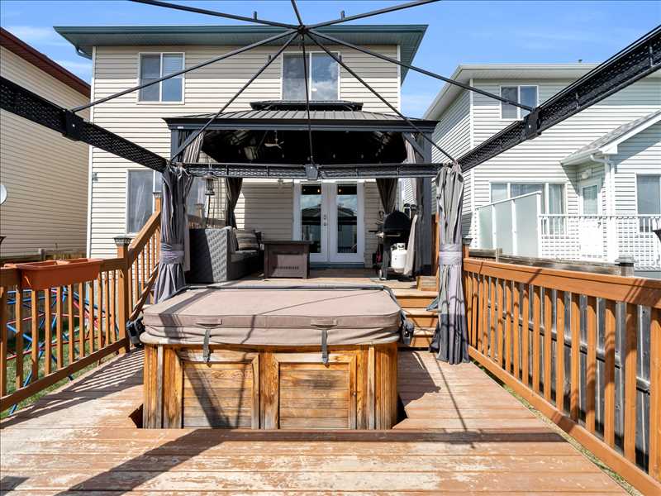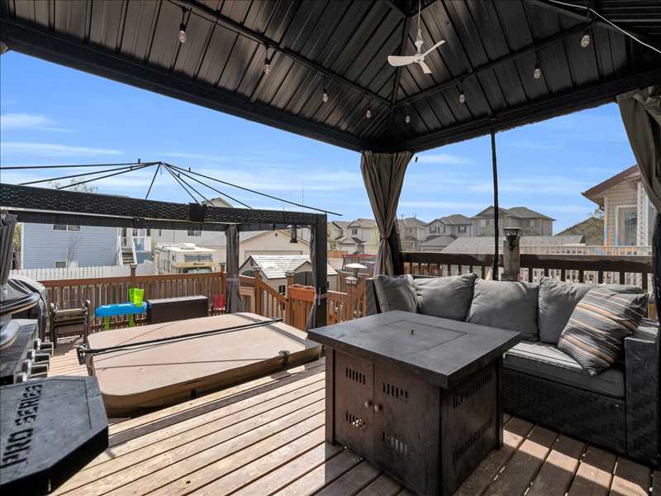For Sale or Trade in Airdrie
$529,900 29 Creek Springs Road NW Airdrie AB T4B 2V5
4 |
3 Full 1 Half |
1571 Sq Feet
Property Type
Single Family Home
Description
Perfect family home in the welcoming City of Airdrie. Features 4 bdrms and 3.5 baths on three levels with 1640 sq. ft. of living space. A tiled foyer leads to a marvellously, large, open kitchen/LR/dining area. The kitchen has loads of cupboards and counter space, stainless appliances, a breakfast bar/island with double sink and an additional corner pantry. The kitchen overlooks a well-lit family room with hardwood flooring and cosy, corner gas fireplace. The adjacent dining area provides access to the south-facing deck and back yard. A 2 pc. bath and laundry room, convenient to the main entrance and the garage, finish this level. The carpeted second floor has a roomy, primary bedroom containing a walk-in closet, 4 pc. ensuite with luxury soaker tub and separate toilet/shower for added privacy. Two additional bedrooms, each with an abundance of closet space, share a 4 pc. bath. The basement is fully finished and carpeted. It features a rec room, bedroom and a 3 pc. bath. Double attached garage plus a wide drive provides maximum parking and equipped with an advanced mounted garage heater for the best heating advantage. A fenced back yard boasts a two-tiered, railed deck with hot tub – an ideal outside room for summer. A large shed situated on a concrete slab provides extra storage. This home is well situated with access to Highways 2 and 567 and the plentiful shopping and restaurants. Also has nearby playgrounds, churches and schools i.e. Catholic K-9 with French immersion. Your family has found its dream home! Call to confirm your viewing today.
Listed By:Sergey Korostensky Comox Realty Group Inc. (587) 319-0142
Contact Agent
By providing a phone number, you give us permission to call you in response to this request, even if this phone number is in the State and/or National Do Not Call Registry.
Direct link:
https://www.tradewithsergey.ca/mylistings/direct/92fd737f4d0be46e
All real estate listing information on this page is sourced, posted, and maintained by the agent(s) operating this website.





